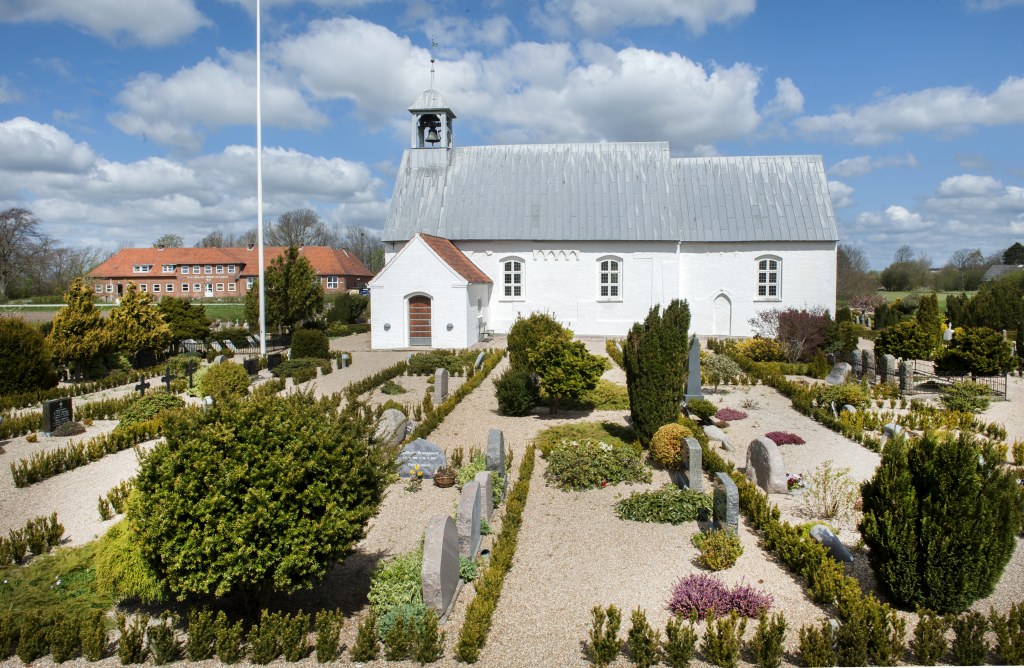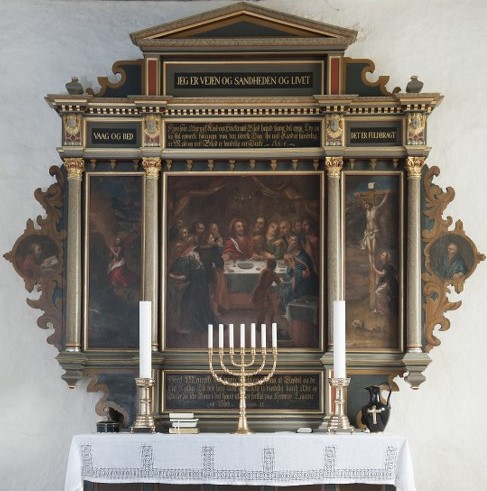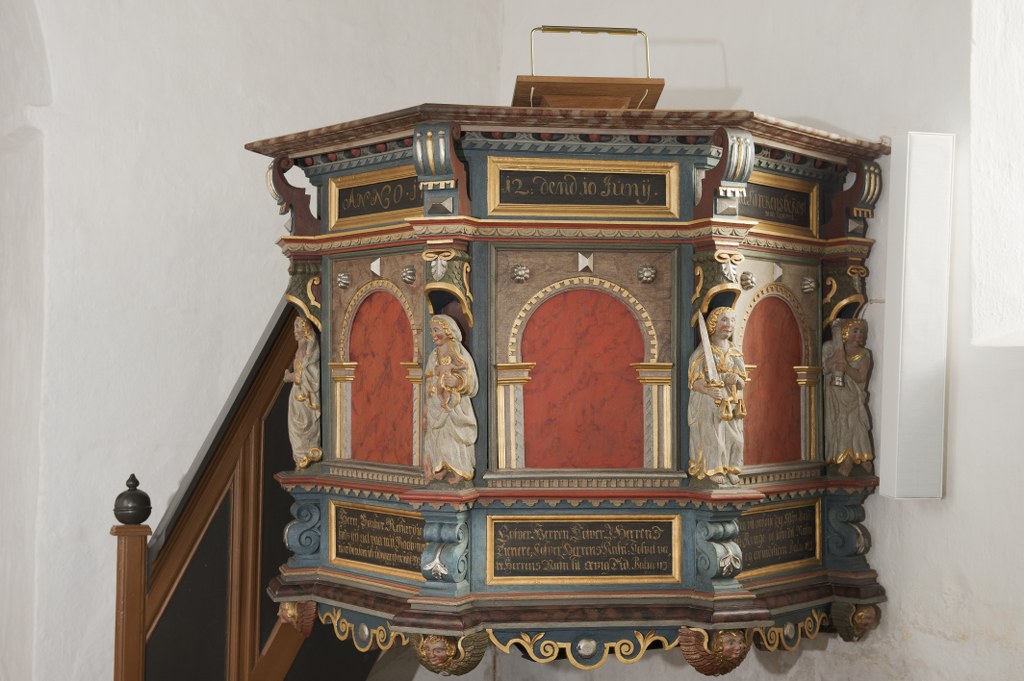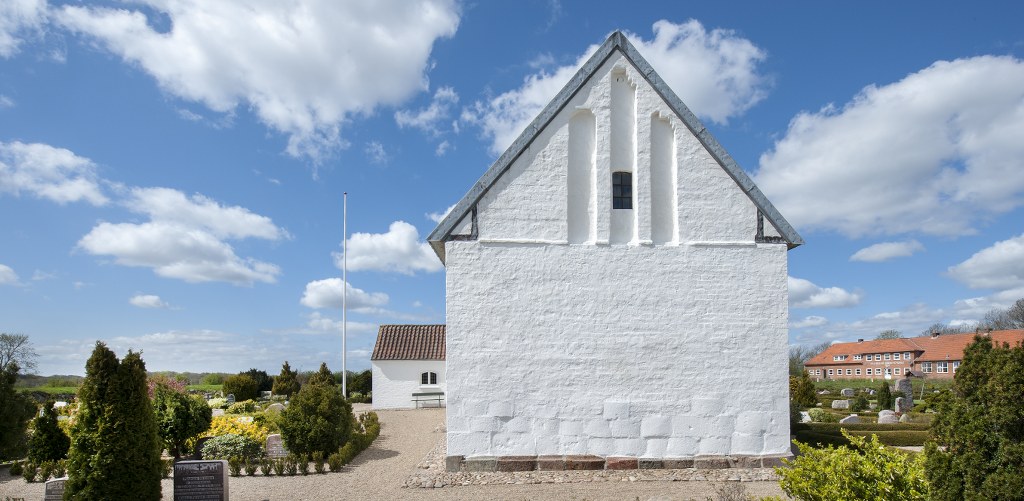Kalvslund Church

Kalvslund Church. Photo: Esbjerg Town Historical Archives, Torben Meyer.
The church by the hill
Kalvslund Church has a rather unusual location on a flat piece of land below a small hill. In the Middle Ages, churches were normally placed high up so they could be seen from afar. The story goes that the residents began building up on the hill, but each night it was all torn down and thrown far away. Eventually the residents gave up and decided to build the church at the site where they found the most distant stone thrown from the night's destruction.
Kalvslund and Hjortlund parishes have been one parish since the 1500s, and in the beginning Kalvslund was the main parish where the priest lived. That changed in 1659 when the priest moved to a better rectory in Hjortlund. From 1580 to 1913, the church was owned by the king, until it became independent. After the war in 1864, Kalvslund parish was divided and Hjortvad, Bavngård and Ravning came to be under Prussian jurisdiction. In 1977, Obbekjær parish became part of the parish.
The building's history
Kalvslund Church was built in two stages in the Romanesque style. The chancel is from about 1200-1225 while the nave is from about 1225-1250. From the outside you can see the difference in windows’ design and from the inside the connecting construction is very clear. Perhaps a wooden nave lay here previously.
The church is one of the approximately 50 churches in South West Jutland, which are built wholly or partly of tufa, a volcanic stone from the Rhine. The foundations were made of granite boulders and granite plinths. The eastern corners are composed of two or three granite courses, while the rest of the church is largely made of tufa. A frieze on the north wall and part of the triumph of the wall is probably made of brick.
There was previously an apse by the porch, a small rounded dome but it is not known when the apse was demolished. There was formerly a belfry at the cemetery, which was replaced in 1841 by the ridge turrets with the church bell.
The porch from 1864 replaced a porch, which was already dilapidated in the 1700s. The entire church was thoroughly restored in 1952-1953, where three bricked-up windows on the north side were reopened, and two bricked-up doors in the south and north were cut out and marked as recesses.

The altarpiece originates from approximately 1585. Photo: Esbjerg Town Historical Archives, Torben Meyer.
A stable for the priest's horse
Previously, most churches had a church stable, where worshippers could leave their horses during the service. In 1808, Rasmus Eriksen Leerbech joined as parish priest, and he was also on horseback when he had to make the almost 6 km journey from Hjortlund to Kalvslund. In 1809, he got a timber-framed stable for ’the priest's horse’. The stable was extended in 1820-1821 and was equipped with a lock and key. In 1848, the stable was repaired using both timber and brick, and since then it was used as a wagon shed. A new stable was built in 1889, but it was later demolished.
Furniture and fittings
The church has only a few remains of frescoes, inter alia, there was a list of priests until 1719. The Romanesque font is from the early 1200s and is in typical west Jutland style. The font canopy above it is made of pine and from 1700 to 1750.
The altarpiece is from approximately 1585, and in 1746 a painting of Jesus at the Last Supper was added.
The pulpit is from around 1650 and has five virtues carved into it: Faith, Hope, Love, Righteousness and Strength.

The pulpit with the five virtues carved into it. Photo: Esbjerg Town Historical Archives, Torben Meyer.
Author: Charlotte Lindhardt

Kalvslund Church was built in two stages between 1200 and 1250. Photo: Esbjerg Town Historical Archives, Torben Meyer.

